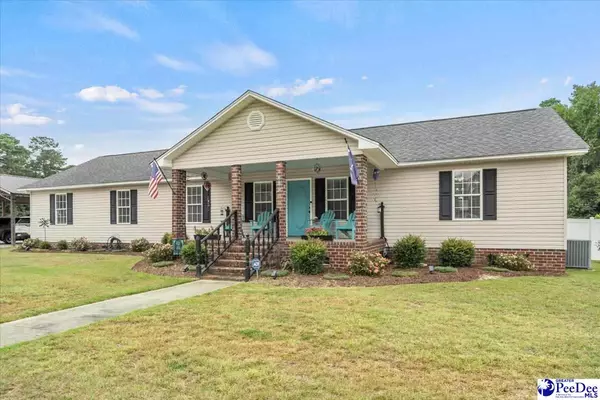For more information regarding the value of a property, please contact us for a free consultation.
Key Details
Sold Price $365,000
Property Type Single Family Home
Sub Type Single Family Residence
Listing Status Sold
Purchase Type For Sale
Approx. Sqft 48787.2
Square Footage 2,471 sqft
Price per Sqft $147
Subdivision County
MLS Listing ID 20243477
Sold Date 10/29/24
Style Ranch
Bedrooms 3
Full Baths 2
Year Built 1997
Annual Tax Amount $632
Lot Size 1.120 Acres
Property Description
There’s no place like home when you’re relaxing at your own personal country living retreat! This single story, three bedroom (plus a bonus room), two full, two half bathroom home has all the upgrades and amenities you are looking for! The charming curb appeal and welcoming front porch will draw you in and the features and highlights of this county living paradise will have you in love at first sight! Situated on over an acre lot, this home is just shy of 2,500 sq. Ft. and features a fully renovated kitchen, updated bathrooms, gorgeous hardwood floors, enhanced decorative molding, updated lights and fans, an electric fireplace with decorative shiplap, and a spacious laundry room with an additional storage closet. The spacious kitchen is highlighted with stainless steel appliances, quartz counters, tile back splash, gas cook top, pot water filler, upgraded cabinets with decorative glass, an eat-in area and large island with counter seating! The bathrooms have been updated and include granite counter and tile flooring. The primary bedroom has three walk-in closets and a walk-in shower. The bonus room includes decorative molding and leads you directly to the side entrance, half bathroom and additional storage closet. The exterior of this home features a detached building that includes a metal roof (2020), 800 sq. ft. living space that is heated/cooled and includes a half bathroom and luxury vinyl flooring. The garage section of this building includes a garage door, storage shelves/cabinets and a large concrete parking pad/patio! Additional there are 2 large carports and plenty of parking space with a half circle driveway and large parking pads. The fully fenced in back yard includes a deck, spacious patio, covered grilling area, chicken coop, and a vinyl privacy fence. There is an additional storage shed, tankless hot water heater, two septic tanks, and a second back porch for easy access to the house from the parking area. Don’t delay in seeing first hand all this truly amazing property has to offer!
Location
State SC
County Florence
Area Florence
Interior
Interior Features Entrance Foyer, Ceiling Fan(s), Shower, Attic, Pulldown Stairs, Walk-In Closet(s), Ceilings 8 Feet, Solid Surface Countertops, Kitchen Island
Heating Central, Heat Pump
Cooling Central Air, Heat Pump
Flooring Carpet, Laminate, Wood, Tile, Hardwood
Fireplaces Number 1
Fireplaces Type 1 Fireplace, Electric Log, Living Room
Fireplace Yes
Appliance Dishwasher, Range, Refrigerator
Laundry Wash/Dry Cnctn.
Exterior
Exterior Feature Storage
Garage Detached, Carport
Garage Spaces 1.0
Fence Fenced
Roof Type Architectural Shingle
Garage Yes
Building
Story 1
Foundation Crawl Space
Sewer Septic Tank
Water Public
Architectural Style Ranch
Schools
Elementary Schools Wallace Gregg
Middle Schools Williams
High Schools Wilson
School District Wilson
Read Less Info
Want to know what your home might be worth? Contact us for a FREE valuation!

Our team is ready to help you sell your home for the highest possible price ASAP
Bought with Pee Dee Elite Realty
GET MORE INFORMATION

Information For You
Real Estate Brokerage | License ID: 3744, 22024
Real Estate Brokerage License ID: 3744, 22024



