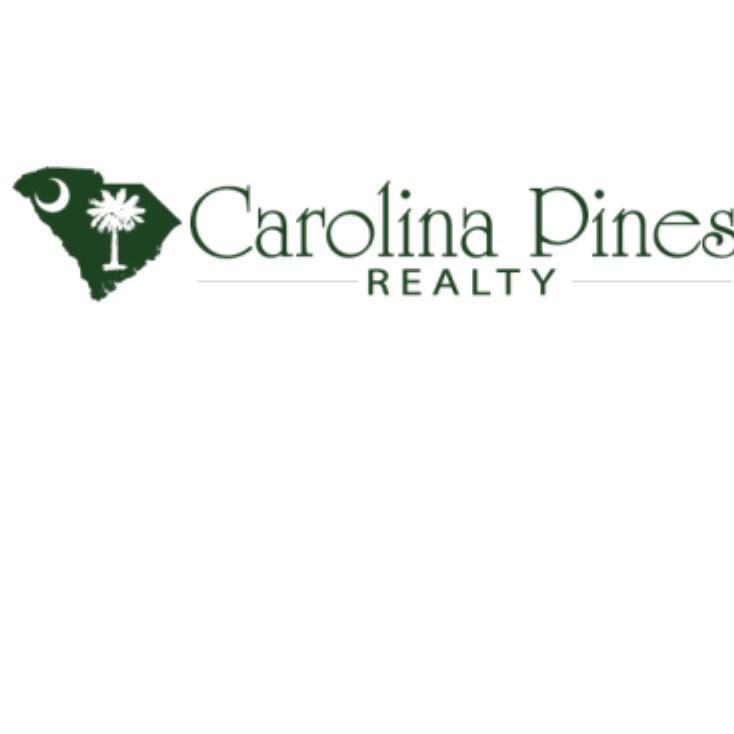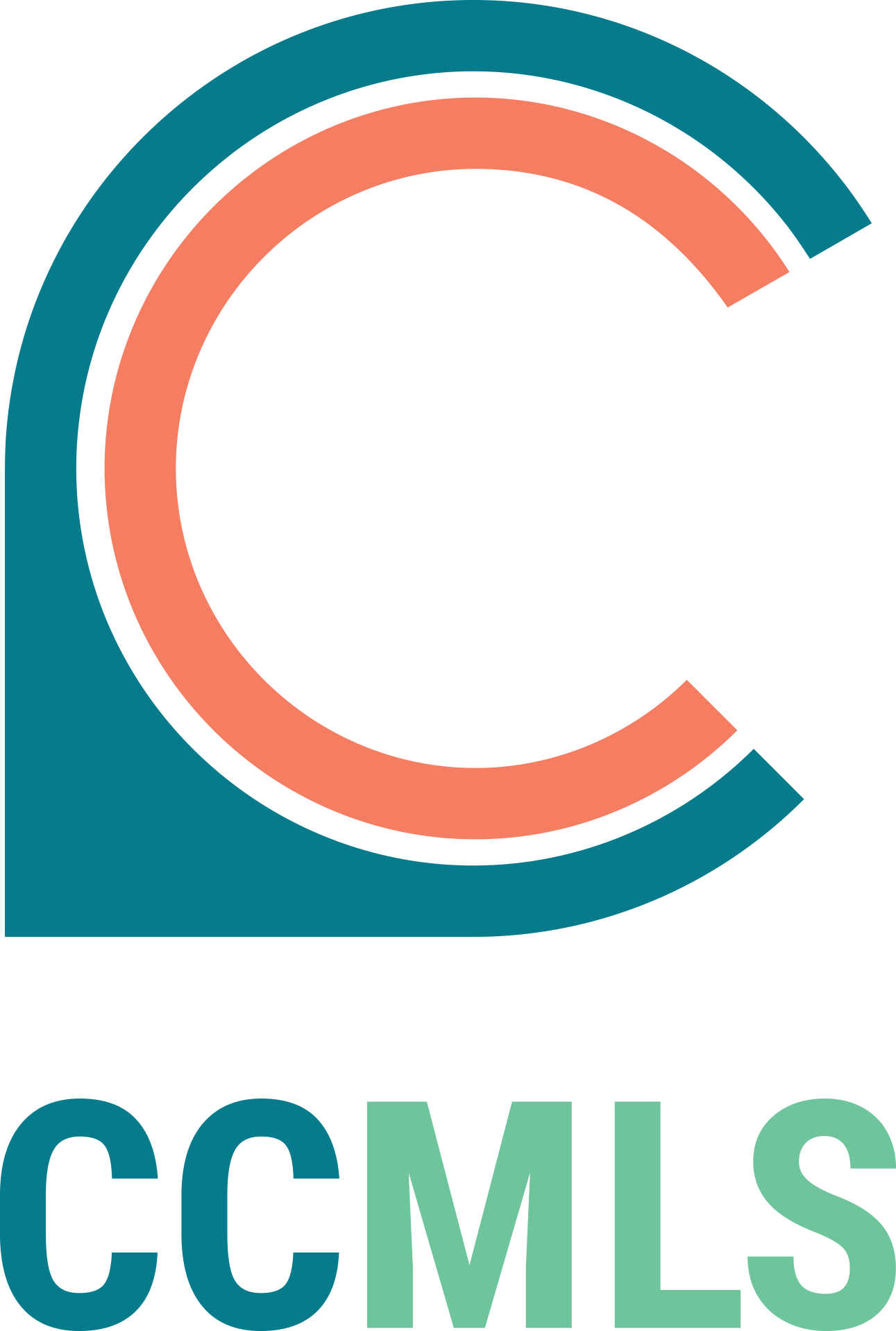Bought with Carolina Pines Realty
For more information regarding the value of a property, please contact us for a free consultation.
Key Details
Sold Price $280,000
Property Type Single Family Home
Sub Type Detached
Listing Status Sold
Purchase Type For Sale
Square Footage 1,781 sqft
Price per Sqft $157
Subdivision Pecan Grove
MLS Listing ID 2405732
Sold Date 04/26/24
Style Traditional
Bedrooms 3
Full Baths 2
Construction Status Resale
HOA Fees $20/mo
HOA Y/N Yes
Year Built 2007
Lot Size 9,583 Sqft
Acres 0.22
Property Sub-Type Detached
Property Description
Welcome to this beautifully updated 3-bedroom, 2-full bath home that seamlessly blends modern comforts with classic charm. As you step inside through the front entrance, with an invisible screen door, you'll be greeted by the warmth of LVP flooring that flows throughout the entire home, creating a cohesive and stylish atmosphere. The heart of this home is undoubtedly the large, gorgeous kitchen. Fully updated, it boasts a spacious layout, a convenient breakfast nook, and an island that serves as a focal point for both cooking and casual dining. The kitchen features a new solar tube, propane gas stove, ensuring a chef's delight, and it's an ideal space for entertaining family and friends. The master bedroom is a true retreat, with a tray ceiling adding a touch of elegance. The master bath is a spa-like oasis, with tile flooring, upgraded master shower, and a separate soaking tub. Practicality meets luxury with two walk-in closets of the master bathroom, providing ample storage space. Notable upgrades include brand new windows installed in July 2023, ensuring energy efficiency and a fresh, modern aesthetic. For added convenience and peace of mind, the property is equipped with a generator hookup and security cameras. Step outside to discover a fenced-in backyard, offering privacy and security. The tiled porch is a perfect spot for outdoor relaxation, whether you're enjoying your morning coffee or entertaining guests in the evening. Inside, the living room features charming wood beams and fireplace, adding character and warmth to the space. This home is a perfect blend of functionality, style, and thoughtful upgrades, making it a haven for comfortable living. Don't miss the opportunity to make this meticulously maintained property your own! Square footage is approximate and not guaranteed. Buyer responsible for verification.
Location
State SC
County Horry
Community Pecan Grove
Area 21E Conway Central--East Edge Of Conway / North &
Zoning R1
Interior
Interior Features Fireplace, Split Bedrooms, Window Treatments, Breakfast Bar, Bedroom on Main Level, Kitchen Island, Stainless Steel Appliances, Solid Surface Counters
Heating Central, Electric, Propane
Cooling Central Air
Flooring Tile, Vinyl
Furnishings Unfurnished
Fireplace Yes
Appliance Dishwasher, Disposal, Microwave, Refrigerator, Dryer, Washer
Laundry Washer Hookup
Exterior
Exterior Feature Fence, Sprinkler/ Irrigation, Patio
Parking Features Attached, Garage, Two Car Garage, Garage Door Opener
Garage Spaces 2.0
Utilities Available Cable Available, Electricity Available, Sewer Available, Water Available
Total Parking Spaces 4
Building
Lot Description Flood Zone, Rectangular
Entry Level One
Foundation Slab
Water Public
Level or Stories One
Construction Status Resale
Schools
Elementary Schools South Conway Elementary School
Middle Schools Whittemore Park Middle School
High Schools Conway High School
Others
Tax ID 38102010008
Monthly Total Fees $20
Security Features Smoke Detector(s)
Acceptable Financing Cash, Conventional, FHA, VA Loan
Listing Terms Cash, Conventional, FHA, VA Loan
Financing Cash
Special Listing Condition None
Read Less Info
Want to know what your home might be worth? Contact us for a FREE valuation!

Our team is ready to help you sell your home for the highest possible price ASAP

Copyright 2025 Coastal Carolinas Multiple Listing Service, Inc. All rights reserved.
GET MORE INFORMATION
Information For You
Real Estate Brokerage | License ID: 3744, 22024
Real Estate Brokerage License ID: 3744, 22024



