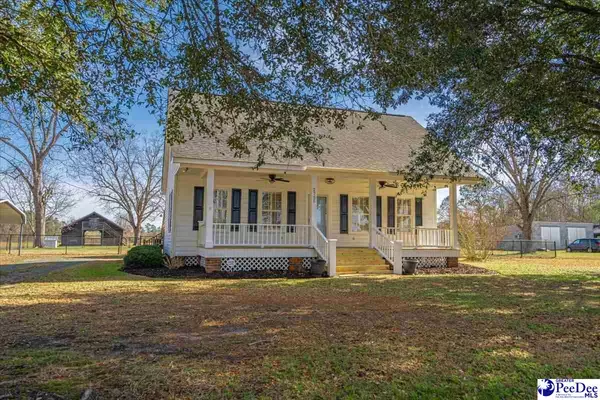For more information regarding the value of a property, please contact us for a free consultation.
Key Details
Sold Price $345,000
Property Type Single Family Home
Sub Type Single Family Residence
Listing Status Sold
Purchase Type For Sale
Approx. Sqft 1611720
Square Footage 2,147 sqft
Price per Sqft $160
Subdivision County
MLS Listing ID 20230623
Sold Date 04/17/23
Style Country Home,Traditional
Bedrooms 4
Full Baths 3
Year Built 1940
Annual Tax Amount $849
Lot Size 37.000 Acres
Property Description
Life just seems simpler in the country. Welcome to 2755 Old Charleston Road, a home-place in southern Florence county rich with opportunity and enjoyment. If you’ve been searching for a home, especially a modernized farm home full of character, with abundant land and amenities then look no further. The property has been well taken care of and improved upon by the sellers who have taken great pride in property stewardship. The home is full of southern charm in many aspects. It has 3 bedrooms and a bonus room that would make a great nursery, office, or flex room. It also has 3 full updated bathrooms, updated kitchen, hardwood floors in living areas, front porch by the oaks, two side porches, dedicated laundry mud room, separate formal living room and dining room, new roof in 2020 and a fenced back yard. Outside amenities of the home include a 36’x24’ wired shop with two bay doors and walk-in door, a beautiful old barn, small building for storage and a metal carport. The land totals +/- 37 acres consisting of a large land lot around the home, vacant field, and light scattered wooded area allowing endless opportunities for micro-farming, recreational use and much more. The property is home to a healthy deer and turkey population and has been very gently hunted over the last several years. Opportunities to own property like this do not come available very often. Put your family stamp on Florence county land and make 2755 Old Charleston your home!
Location
State SC
County Florence
Area Scranton
Interior
Interior Features Ceiling Fan(s), Soaking Tub, Shower, Walk-In Closet(s)
Heating Central, Heat Pump
Cooling Central Air
Flooring Laminate, Wood, Tile
Fireplaces Number 2
Fireplaces Type 2 Fireplaces
Fireplace Yes
Appliance Dishwasher, Dryer, Washer, Microwave, Range, Refrigerator, Oven
Exterior
Exterior Feature Storage
Garage Detached
Garage Spaces 2.0
Fence Fenced
Roof Type Architectural Shingle
Garage Yes
Building
Story 2
Foundation Crawl Space
Sewer Septic Tank
Water Well
Architectural Style Country Home, Traditional
Schools
Elementary Schools J.C. Lynch
Middle Schools Ron Mcnair
High Schools Lake City
School District Lake City
Read Less Info
Want to know what your home might be worth? Contact us for a FREE valuation!

Our team is ready to help you sell your home for the highest possible price ASAP
Bought with Re/max Professionals
GET MORE INFORMATION

Information For You
Real Estate Brokerage | License ID: 3744, 22024
Real Estate Brokerage License ID: 3744, 22024



